Annapolis Recreation Center
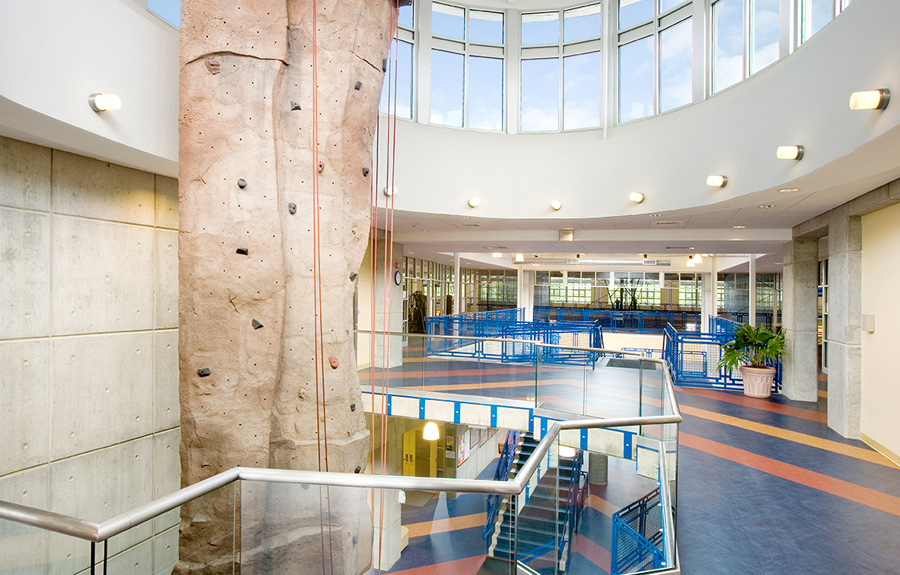
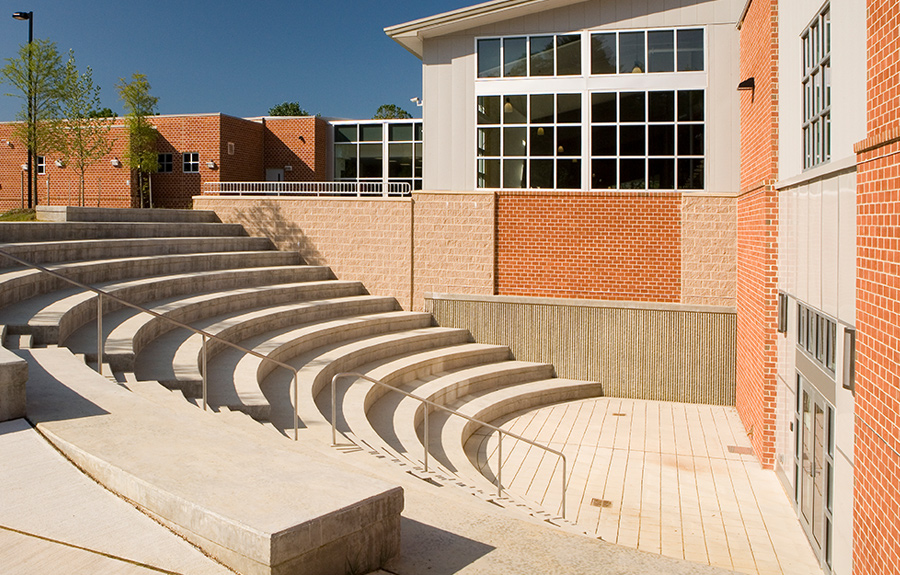
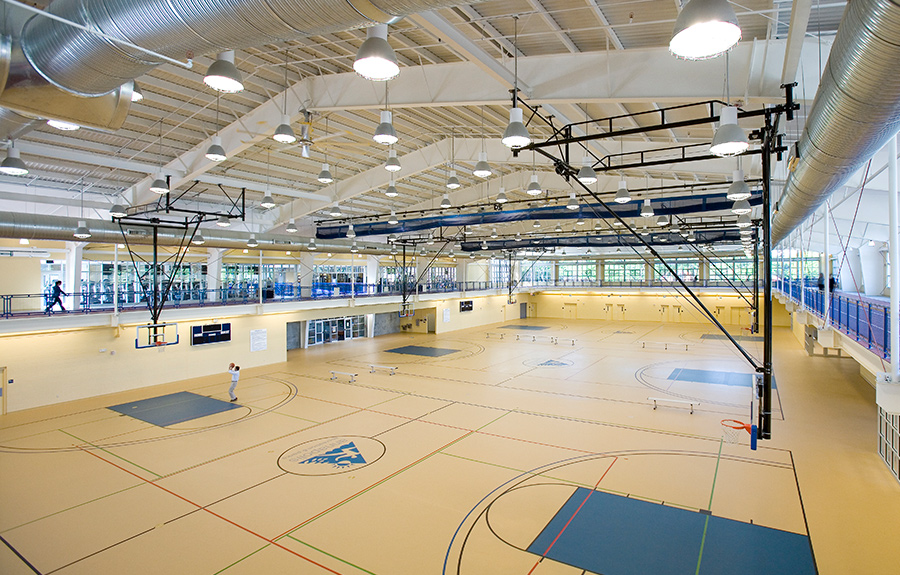
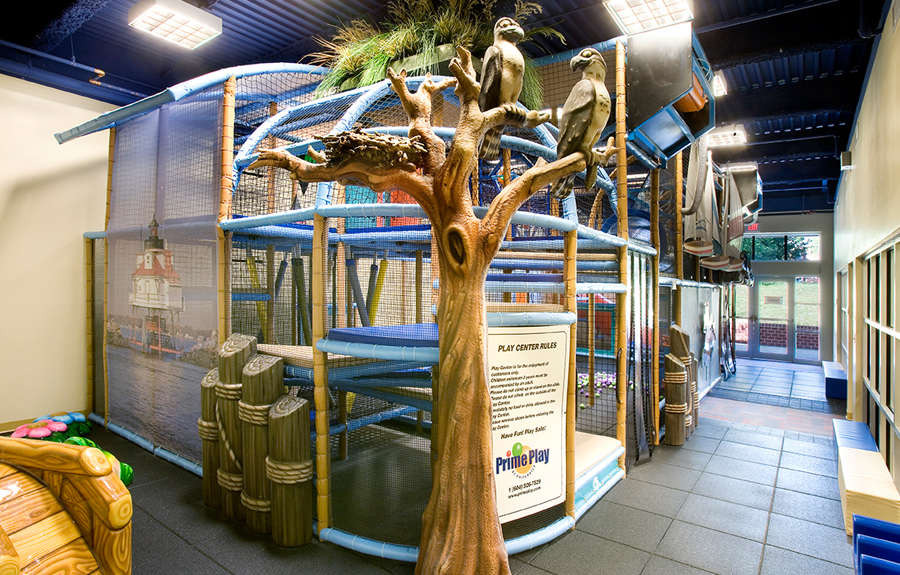
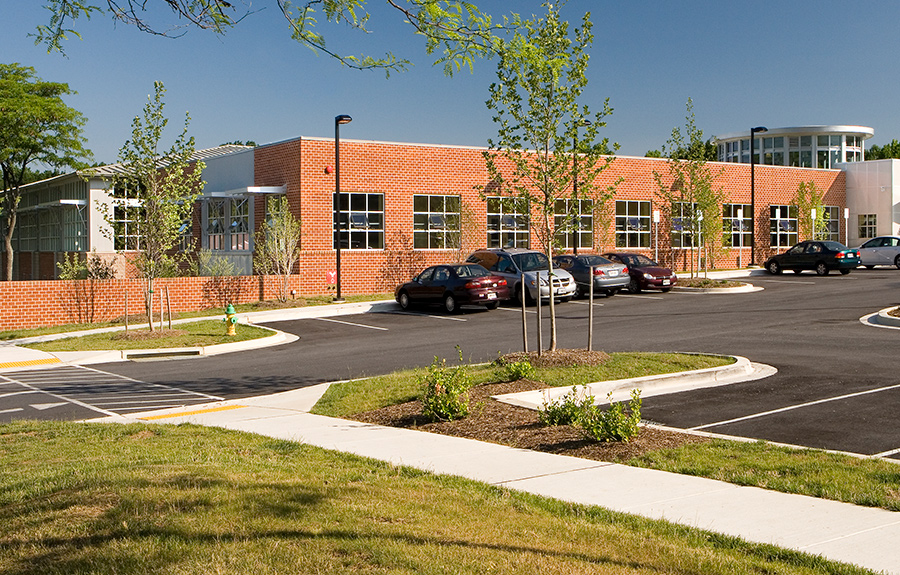
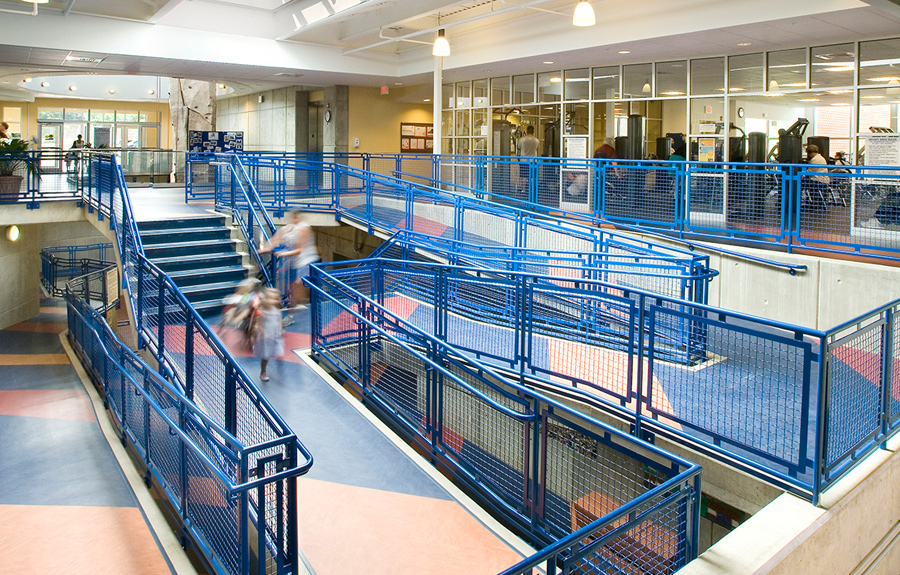
About The Project
The project was a new 72,000 square foot recreation center in Annapolis, Maryland. The building consisted of a 54,000 square foot gym area constructed with a pre-engineered metal building and an 18,000 square foot administrative and misc. activity area constructed of cast in place concrete, metal studs, structural steel and bar joist roof structure. Interior finishes consists of exposed Concrete walls, painted CMU and drywall, acoustical ceilings, VCT flooring with wood flooring for the dance rooms and a specialty padded seamless athletic flooring for the gym areas. The building has exercise rooms, basketball courts, volleyball courts, child care and play rooms, and a climbing wall as well as the administrative areas. The LEED building consisted of various “Green” features such as a cistern which harvest rainwater for irrigation, vegetative roofing, sunshades, high efficiency lighting and HVAC systems as well as the use of recycled materials. This project was completed by Scheibel Construction utilizing a Construction Manager at-risk contract. This project was completed on an extremely tight schedule and was delivered on time in 11 months.
