Cardinal Ridge Elementary School
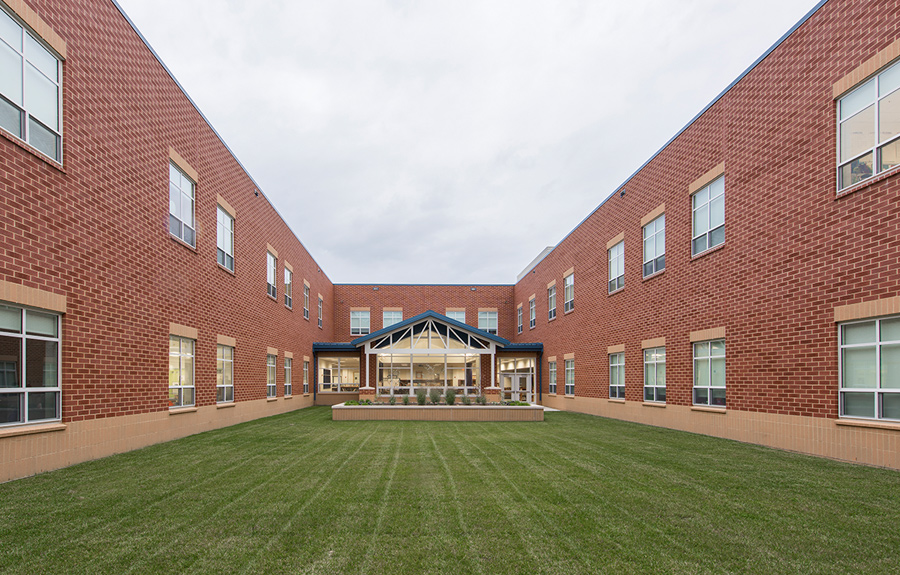
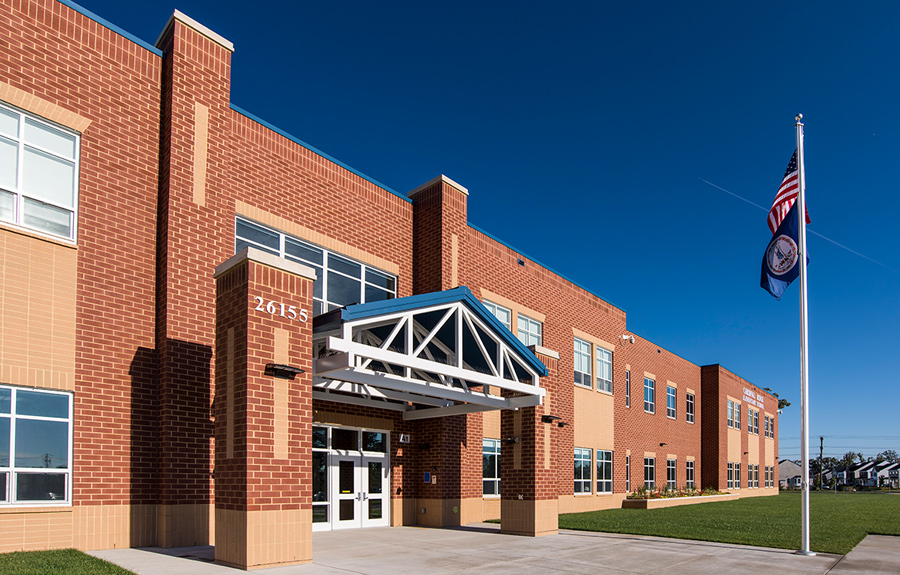
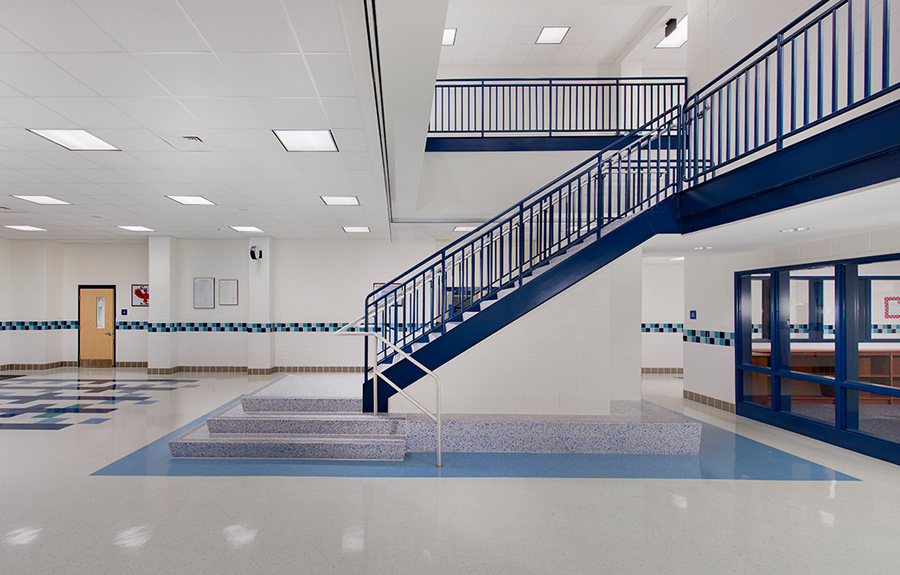
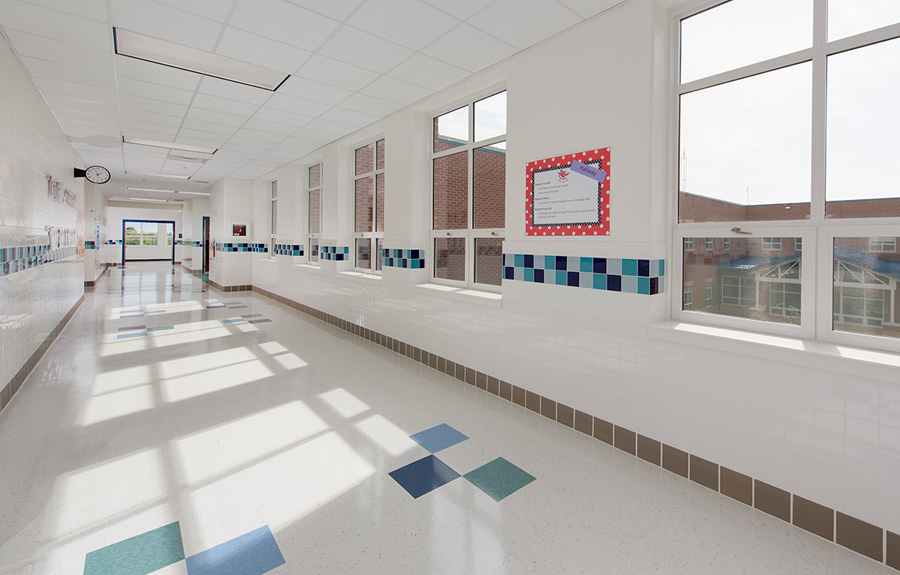
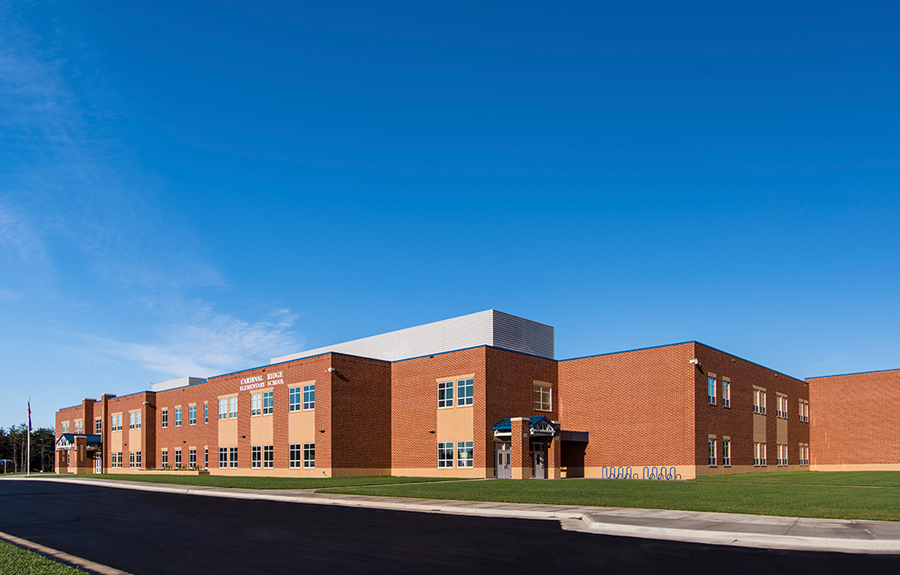
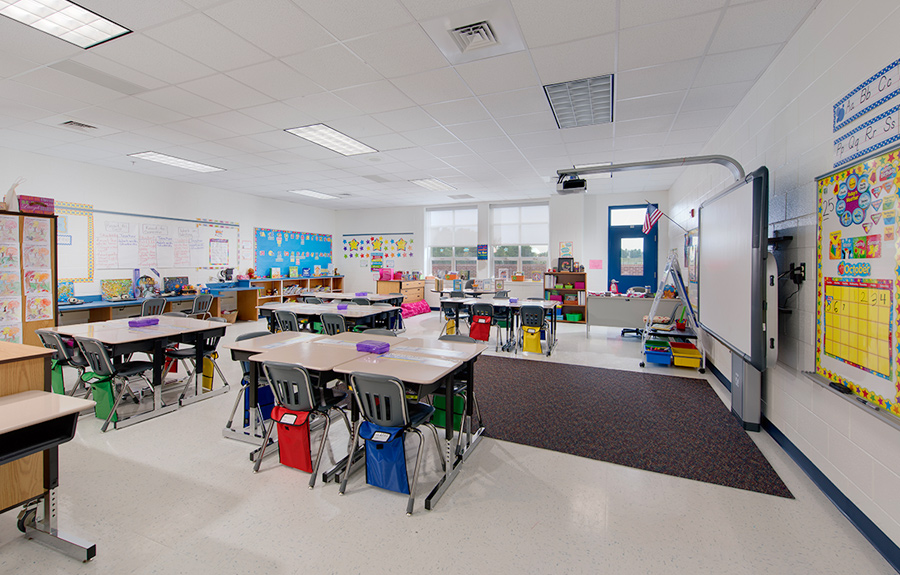
About The Project
The project is a new 102,000 sq ft, 2-story elementary school located in Loudoun County, VA. The 2- story section of the building is a structural steel and composite deck structure with load bearing masonry walls at the single story areas. The exterior is a brick veneer with an EPDM roof system and standing seam metal roof accents.
Interior finishes consist of painted CMU and drywall, acoustical ceilings, VCT flooring with precast terrazzo stair treads. Site amenities included a new soccer field, softball field and walking track.
The project had a very aggressive schedule of 11 months and was delivered on time and within the overall budget. The building was constructed following sustainable design standards and to the USGBC LEED Silver criteria.
