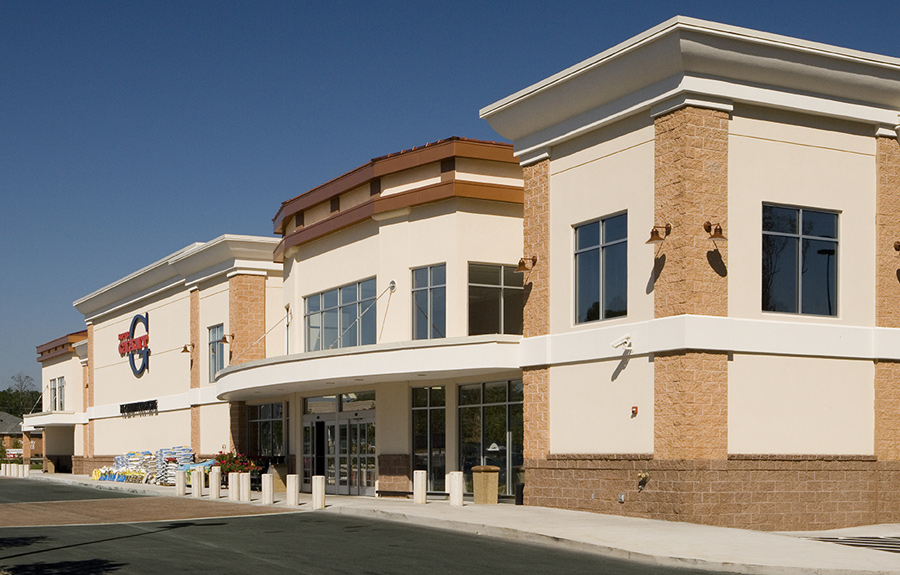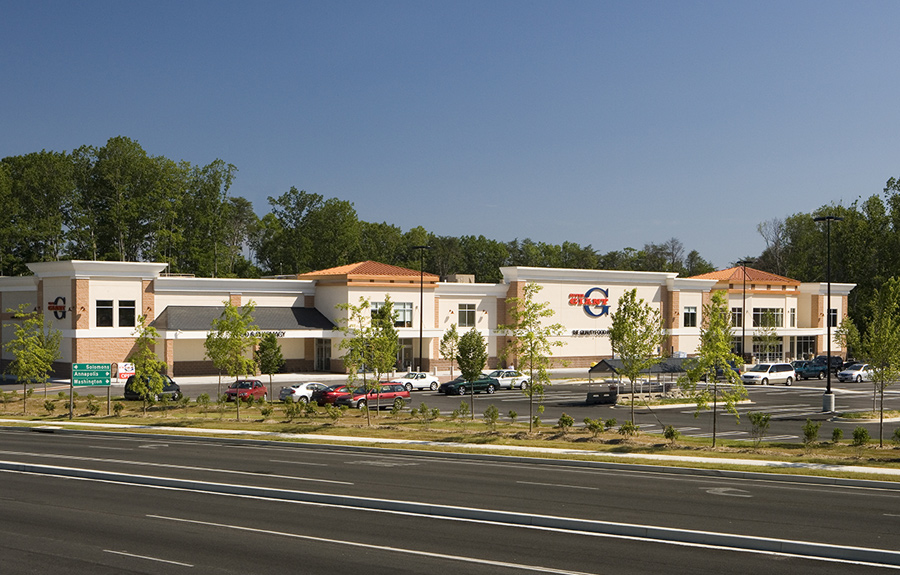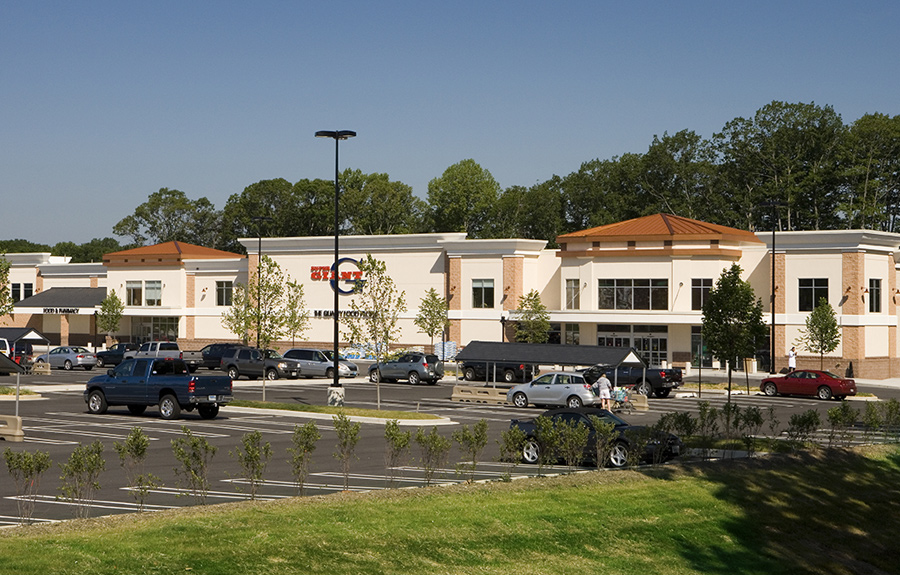Giant Food Store (Lusby, MD)



About The Project
This project was a new 70,000 sq ft, 1-story food store with a mezzanine office and mechanical area in Calvert County, MD. The building structure was comprised of CMU bearing walls with bar joist and metal deck roof framing. The exterior is split faced block and EIFS, with a rubber membrane roofing system. Interior finishes consist of painted drywall, wallcovering and acoustical ceilings. Flooring consists of VCT, ceramic tile, quarry tile and epoxy flooring.
The Giant Food Store was comprised of a main sales area, employee office areas, and a rear stock/ receiving area equipped with a loading dock. This project was completed in 6 months to allow the store to start stocking shelves with product on November 29th.
