Huntingtown High School
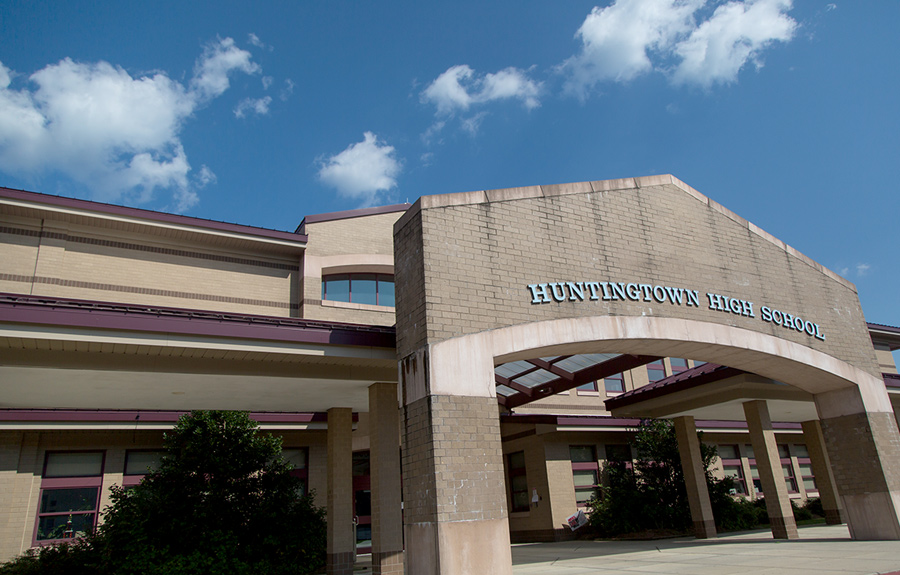
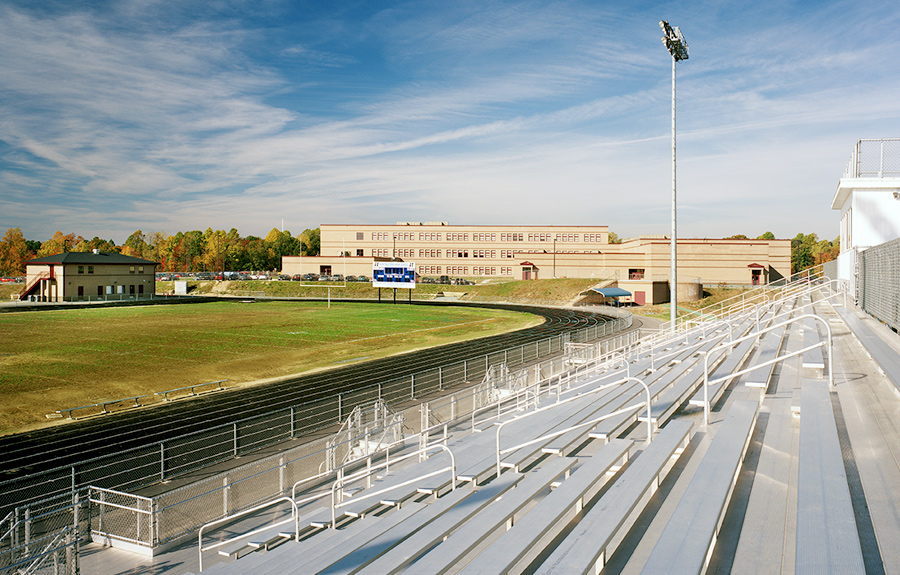
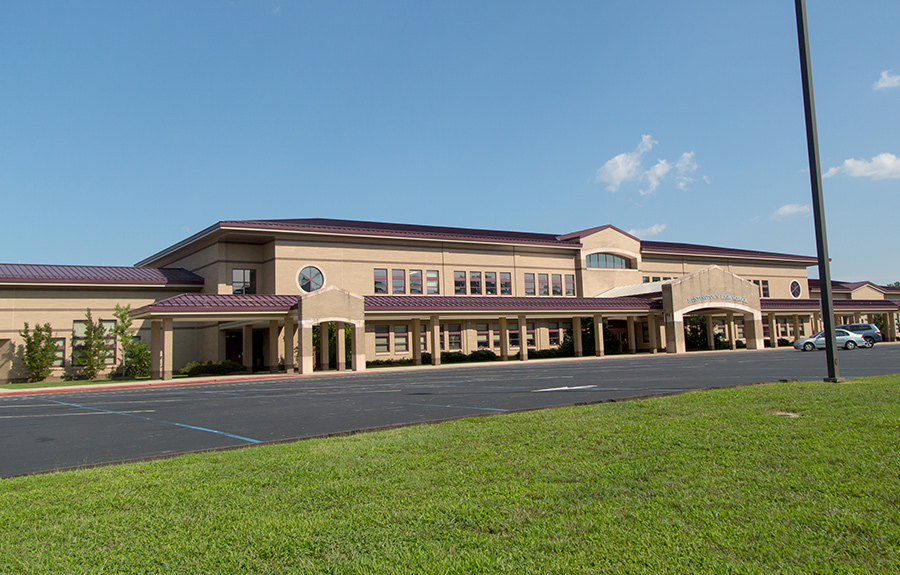
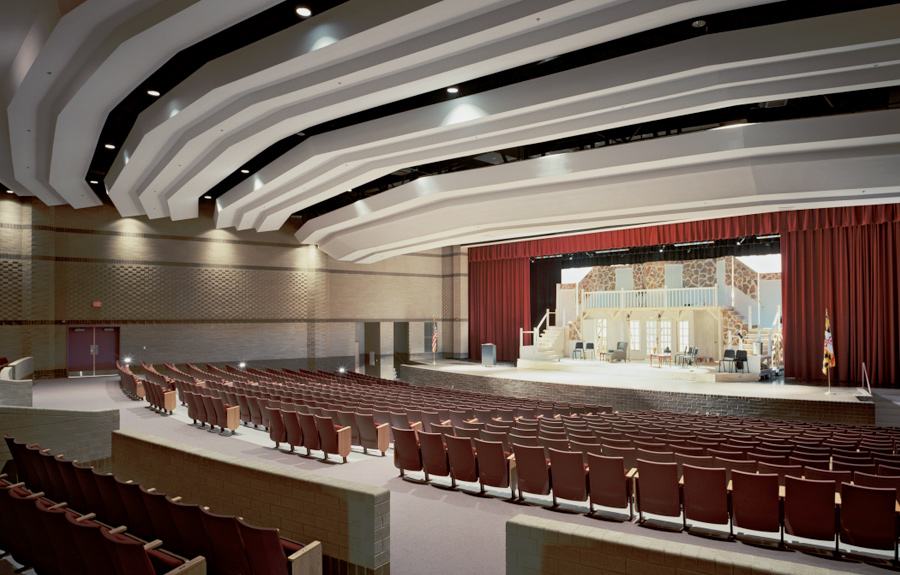
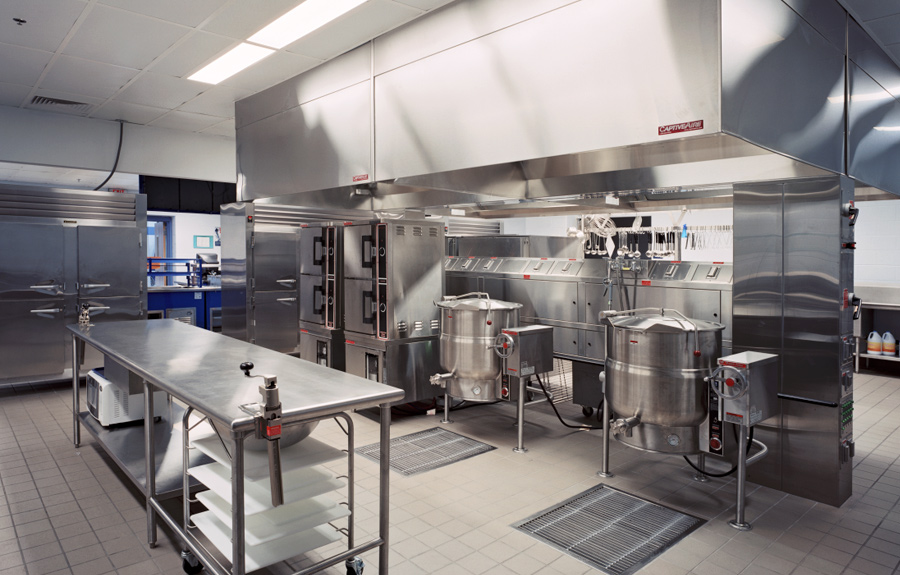
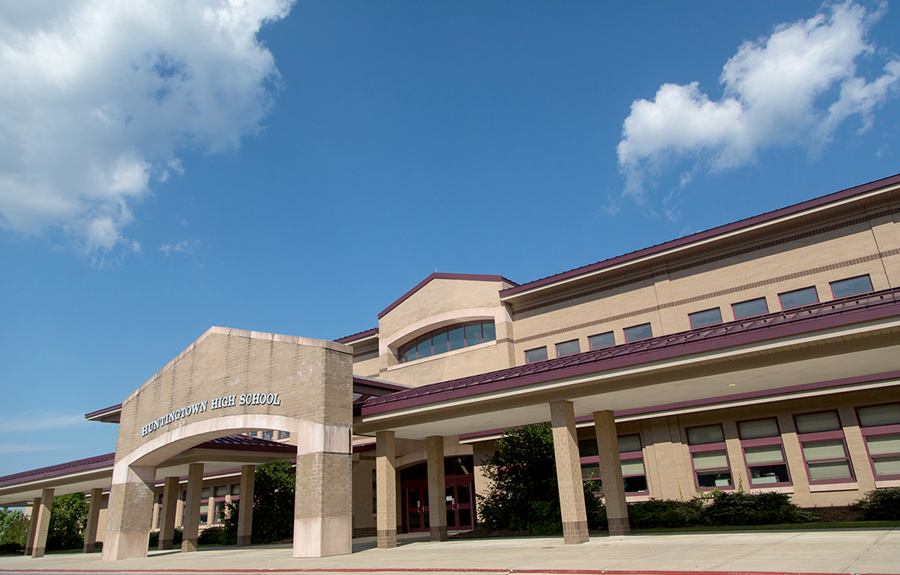
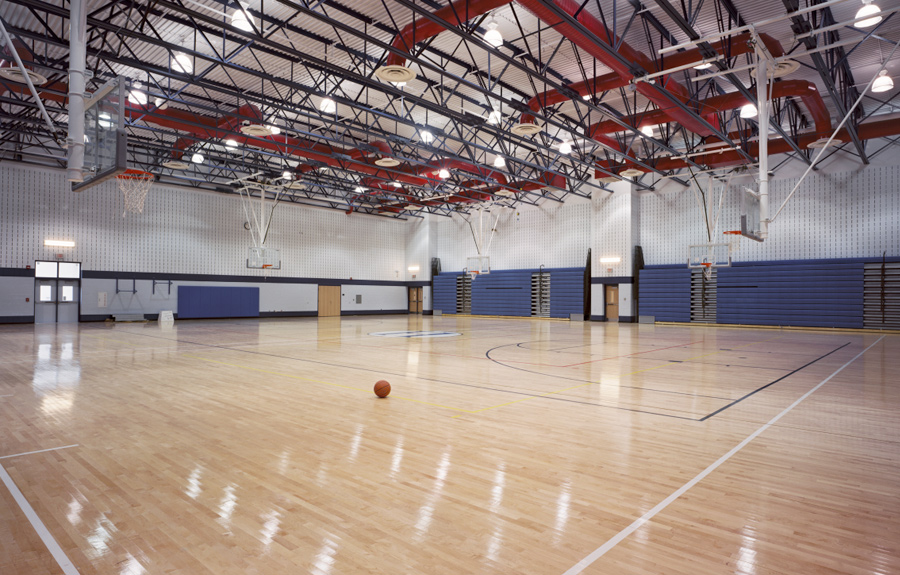
About The Project
Three story, 208,000 sq ft new high school. Structural design incorporated concrete foundations, some masonry walls with a primarily steel frame structure. Exterior skin included brick veneer with a built-up and standing seam metal roofing systems. In addition to classroom spaces, this facility has a main gym, auxiliary gym, and dance studio. A two-story media center and state of the art auditorium were also included in this facility.
A total of 7 athletic ball fields including a main stadium track with grandstands, as well as new traffic lights and dedicated sewer treatment plant are high points for the sitework associated with this project. Huntingtown High School was completed in less than 2 years and delivered on time, overcoming significant weather delays.
