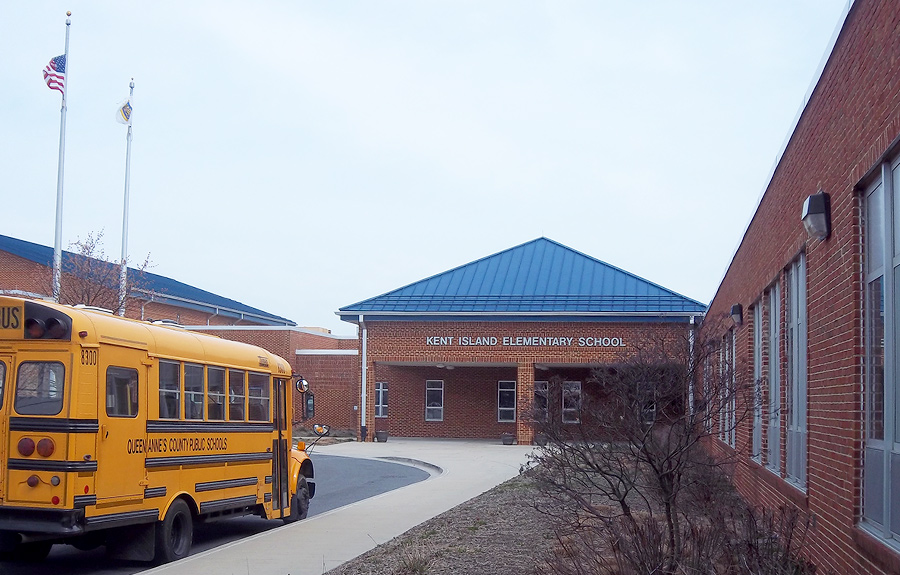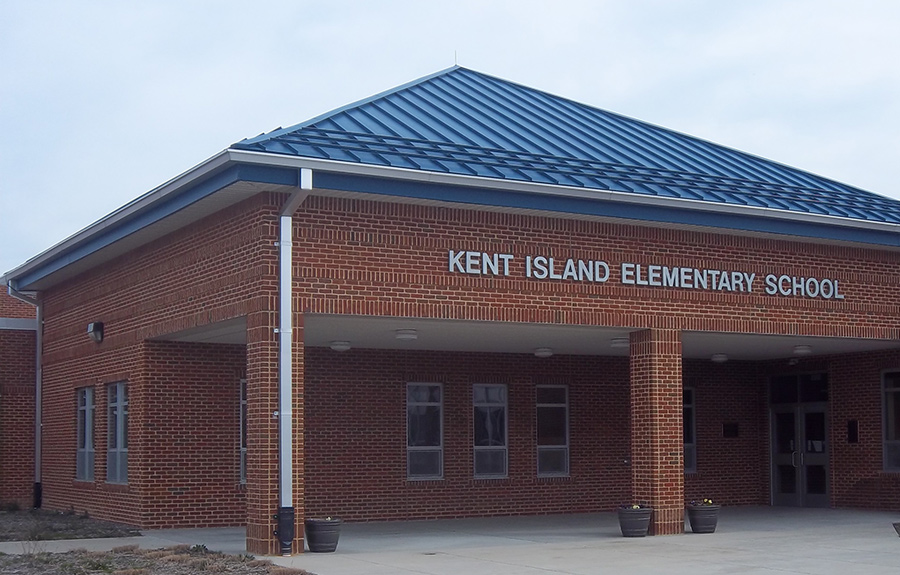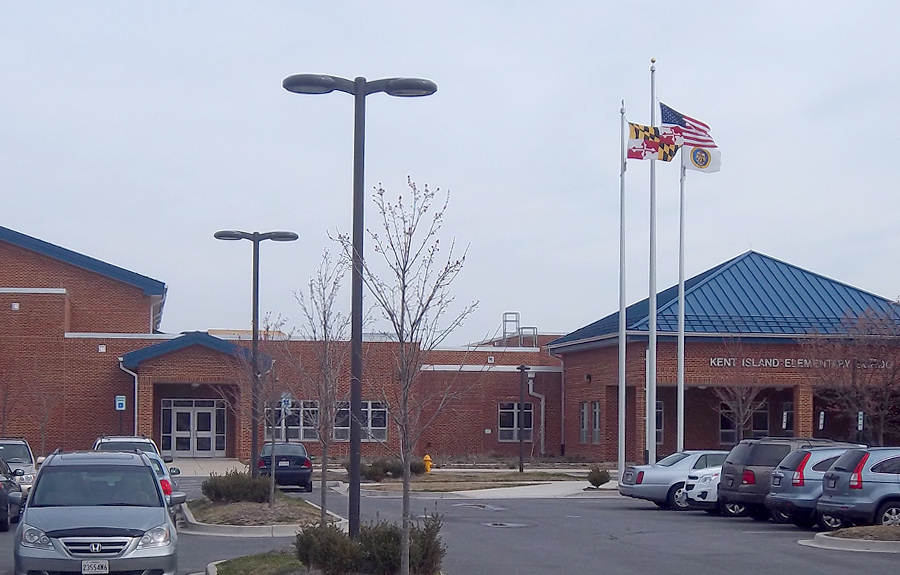Kent Island Elementary School



About The Project
The project consisted of renovations to 39,971 sf ft of existing space and 35,977 sq ft of new additions. The project was phased over two (2) years and the site work included excavating, curb & gutter, new bus loop and parking, new teachers parking lot, new site sewer, and water & storm drainage systems.
A new gymnasium and stage, several classrooms, a totally renovated kitchen with all new equipment were included in this project. The old gymnasium was converted into a new cafeteria, work included re-roof and new built-up roofing, new canopies, geothermal wells, playfields, and new landscaping. All work was completed early in both phases.
