Leonardtown Middle School
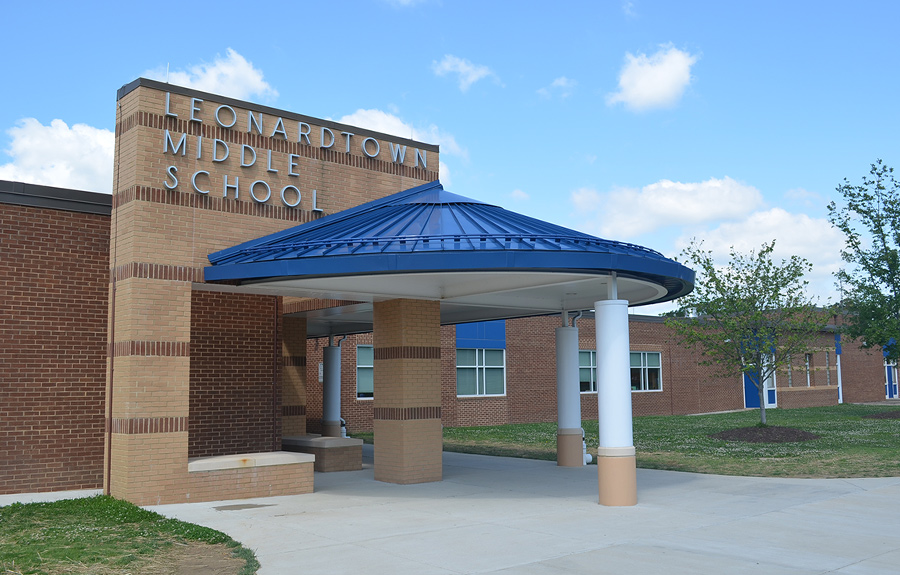
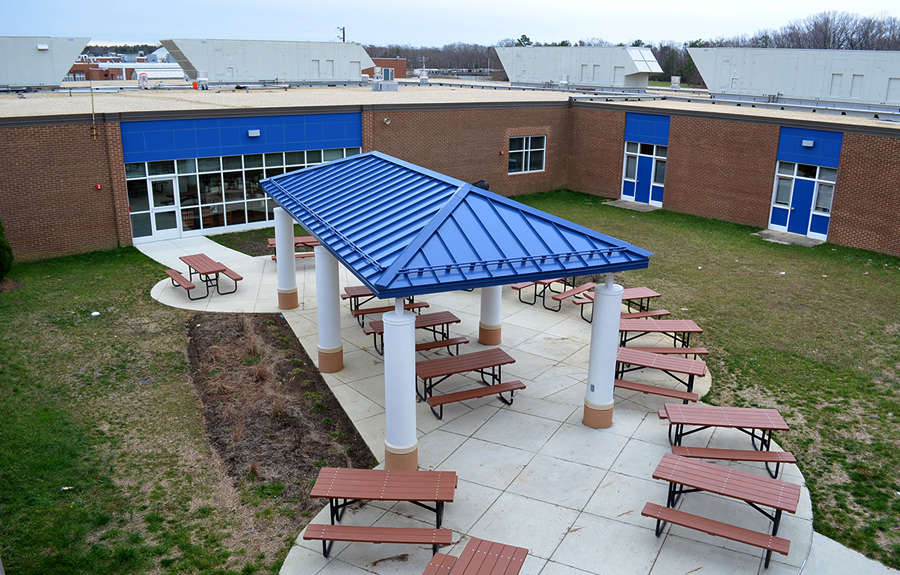
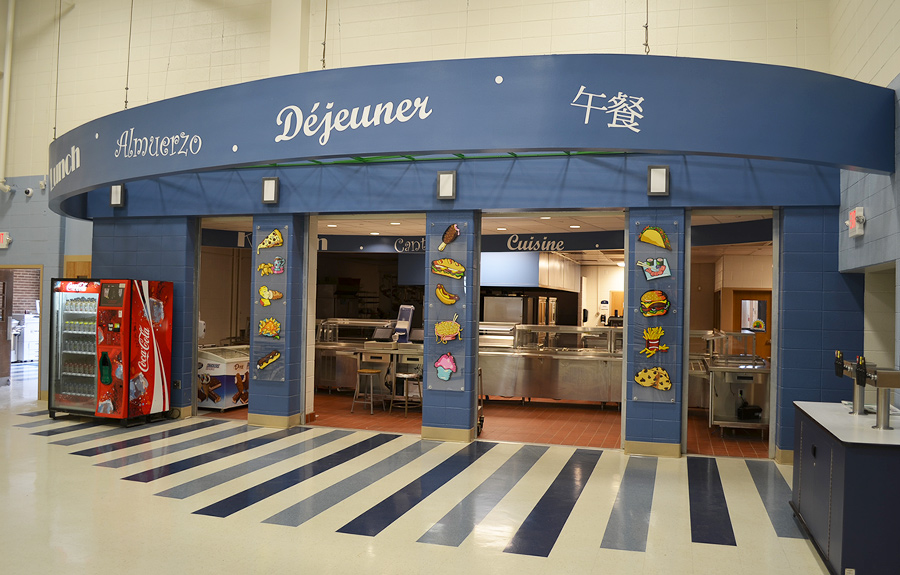
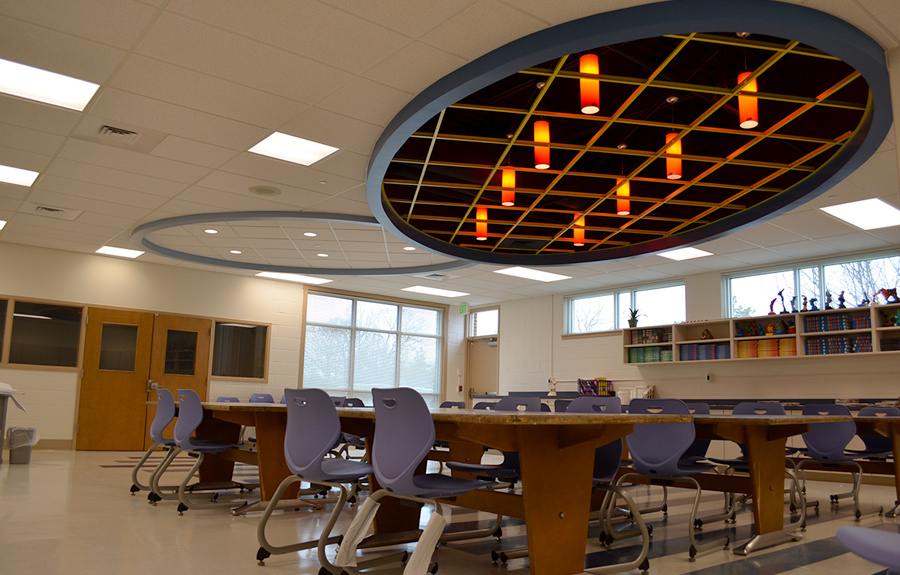
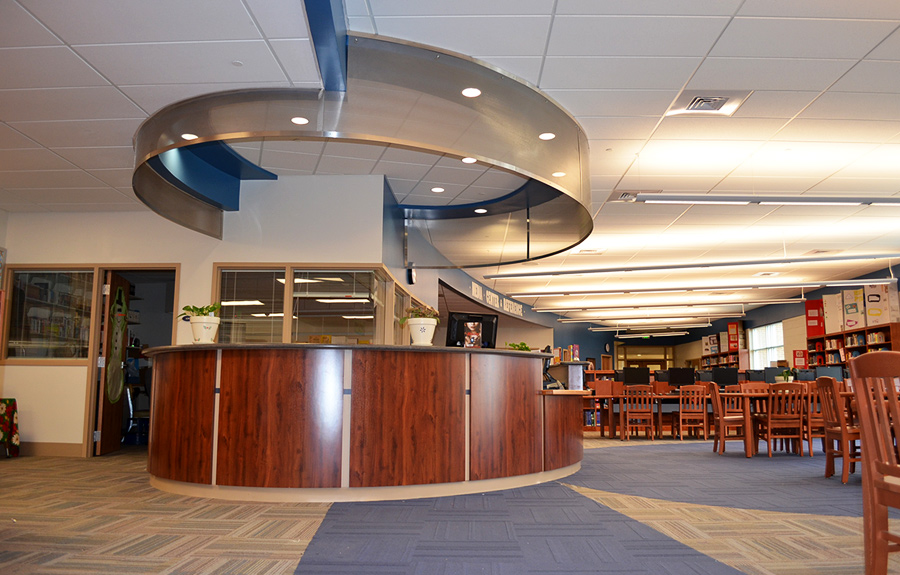
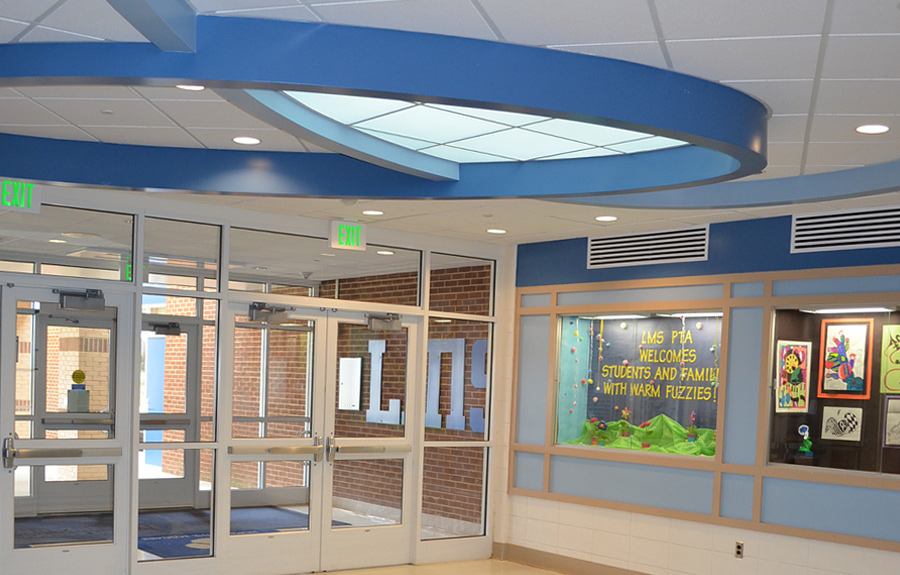
About The Project
Leonardtown Middle School was an occupied renovation of an existing 51,000 square foot middle school. The work included the replacement of the mechanical, plumbing, and electrical systems as well as the addition of a fire protection system. The scope of work also included the complete renovation of all classroom areas to replace the open layout format with individual classrooms, the renovation of the multi-use and administrative areas, and upgrades to the exterior of the building.
The work was performed in five (5) phases, requiring extensive barriers and temporary partitions to close off the spaces under construction from the rest of the school, as well as daily coordination with the school staff regarding specific construction activities.
